Miko is an interior design and architecture firm, known for its expertise that impressed every client and witnesses of their work. Since its inception in 1990, the company has built a strong track record and a positive reputation in the areas of corporate, financial, telecommunications, broadcast, mixed-use, rehabilitation, urban and residential construction planning.
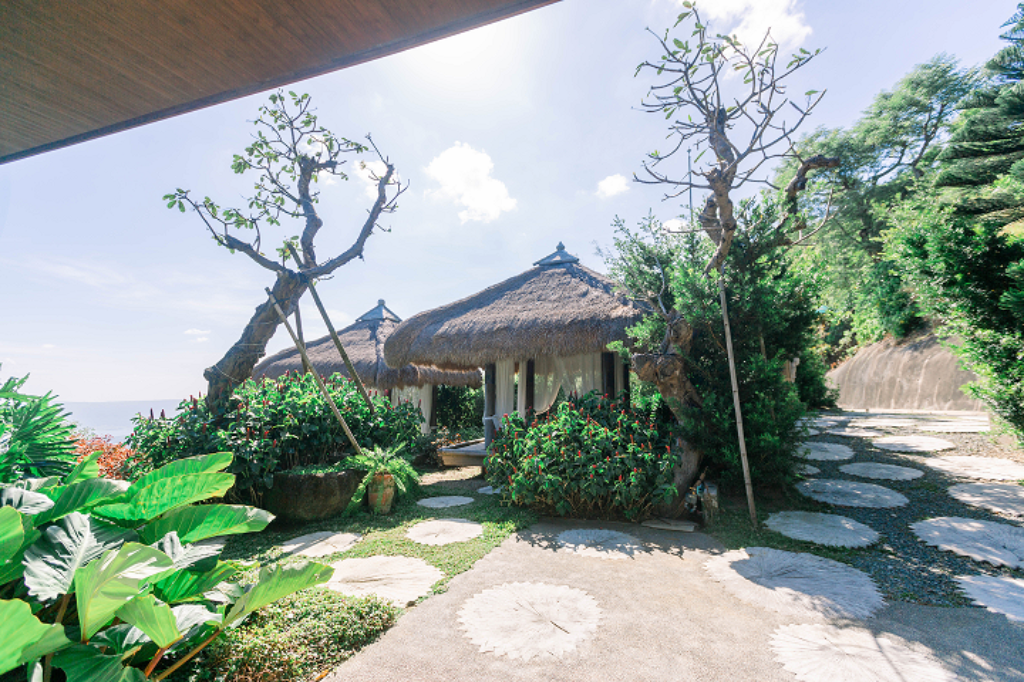
Miko’s service is aimed at promoting sustainable design training and construction practices in the construction industry. Adaptive building reuse and environmentally friendly construction are two of the firm’s biggest objectives. They believe that the whole design process and built environment revolves around the team who are engaged in designing the space and transforming the entire project into real masses and voids and the people who will use and experience the space. Miko values this and they demonstrate it by providing aesthetics and relevant design.
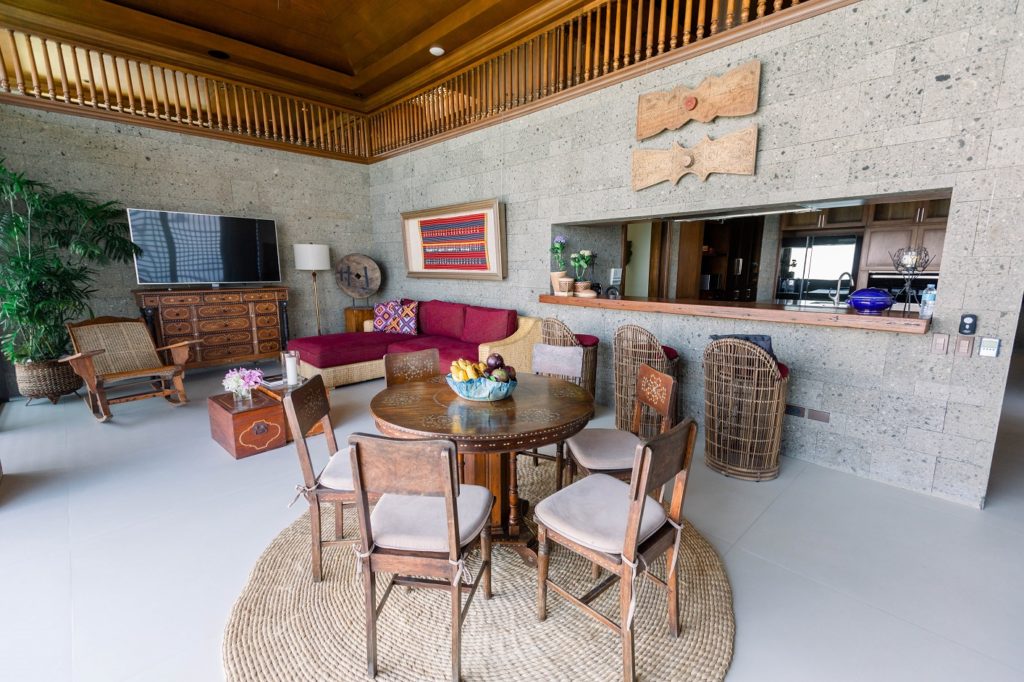
One of the projects that embody their excellence and competence as architectural designers is the stunning Casa Montaña, which deserves the prime example of contemporary Filipino mansions. This head-turner of a mansion sits on a mountain up north, in the beautiful region of Tagaytay, allowing the most breathtaking views of Taal and Tagaytay City. This mansion was specially made for the owner’s desire to get away from the city life and get reconnected with nature.
The total lot area is 3,000 square meters with a floor area of 1,700 square meters consists of:
- 6 Bedrooms
- 4 Toilet and Bath
- Plenty of Guest Parking
- Great Room
- Female Staff Quarters
- Male Staff Quarters
- Laundry and Service Area
Miko is an interior design and architecture firm. They were able to manage and control the interior design and entire project management of the construction of Casa Montaña. Miko wanted to have a contemporary take on the Filipino concept the clients specifically requested.
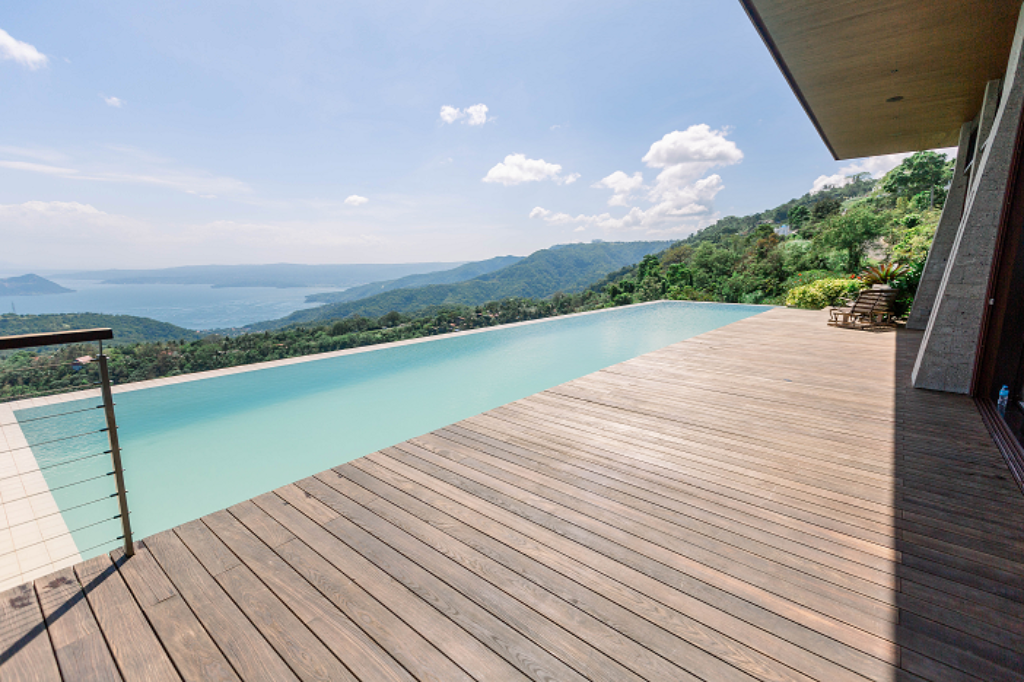
Even when you view the house from the outside, its striking visual appeal is undeniable because of the unconventional scheme is followed. The shape of the house appears to be three diamonds, and Arch. Miko mentioned that he was pleasantly surprised when the clients were open to the out-of-the-norm blueprint he presented. It’s every architect’s dream to have a client’s trust and allow their visions to come to life. And the clients didn’t make a mistake trusting Miko to handle the construction of Casa Montaña.
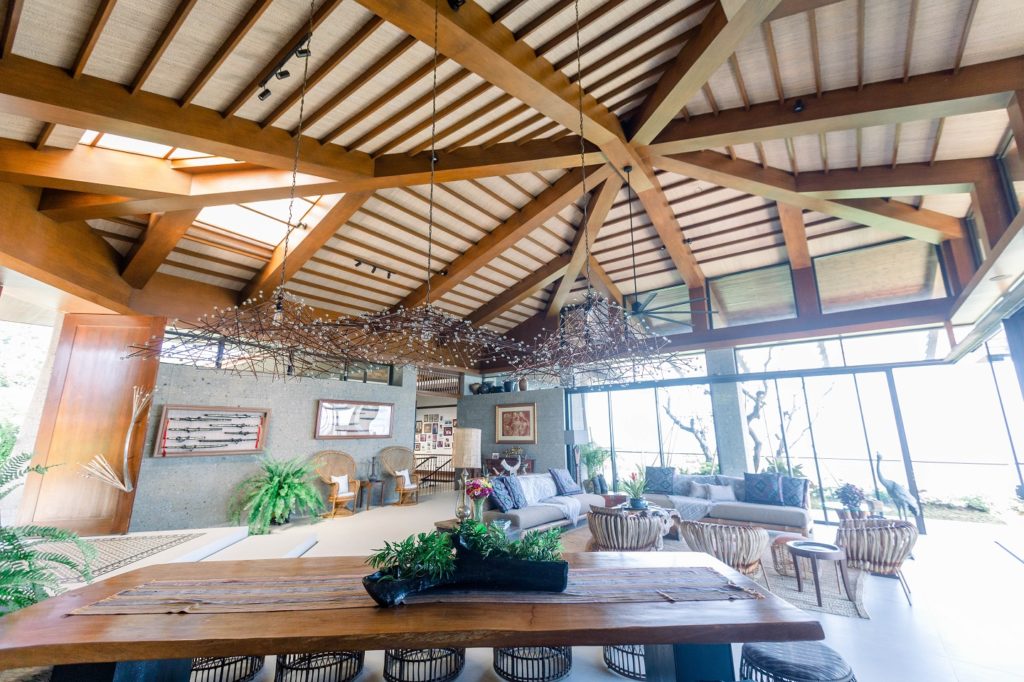
When you first enter from the main entrance one of the main focal points of the living room is the show-stopping view of Taal Lake, with the well-thought-out interior of the living. The owners will be able to enjoy the native, yet luxurious atmosphere of the interior with balcony access to the view of nature. All the natural light coming in due to the clear story windows amplifies the design of the living area
More of the features this house has to include:
- Clay Roof Tiles
- Beautiful Skylight
- Lush Landscaping
- 45-degree sloping house
- Energy Saving Design
- Excellent Ventilation
- High Ceiling Height
- Adobe Wall Finish (no need to repaint)
- Señorita Steps
- Trellis to bring outdoors in.
- Spacious Lanai
- Auxiliary Kitchen
- Spacious Driveway
- Vaulted Ceiling
- Rattan Weaved Windows
- Neo-Filipiniana Window Design
See More From Miko
Before being listed on our website, all Presello Partners go through a thorough screening process. This allows us to ensure that the customers we refer to can have the best experience possible. Miko has proven their expertise and work ethic to bring satisfaction to every client they work with. You can see more of their projects by viewing their portfolio on our website.
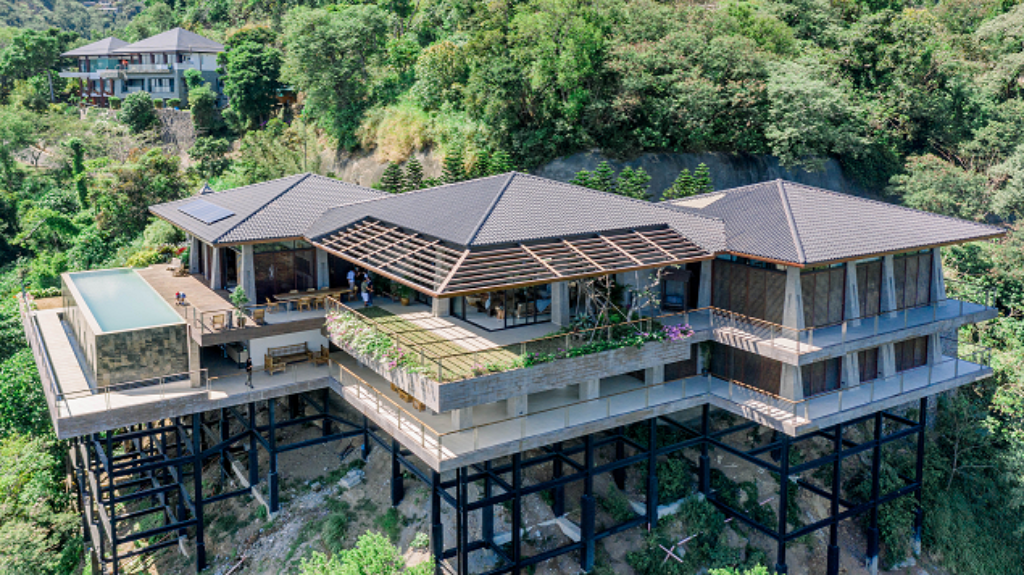
Simply submit an inquiry by clicking the button below if you’d like to hire Miko Interior Architecture.
