Architects Planners Builders
APL specializes in luxury homes, as well as commercial properties such as resorts, hotels, and restaurants. Having been in the industry for over 15 years. Their strong conviction is that buildings should not only adapt to physical, economic, cultural, and historical influences but should also positively add to their surroundings. Their designs are inspiring spaces that combine best practices and excellent architecture.
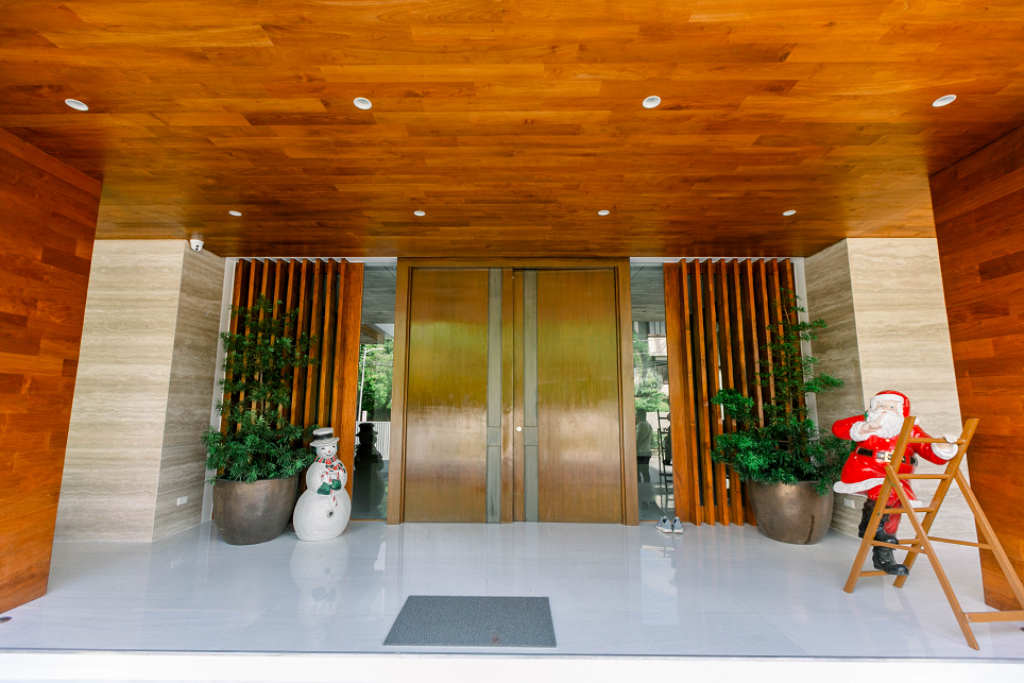
Everyone that works with APL knows their ability to provide professional skills, creative solutions, and effective professional services to render quality in accordance with the client’s goal and ambition. The project that best embodies the workmanship of APL is the “Scarlatta Estates”.
The elegant Scarlatta Estates is a residential home in Ayala Alabang made possible by Architects Planners Builders or most commonly known as APL.
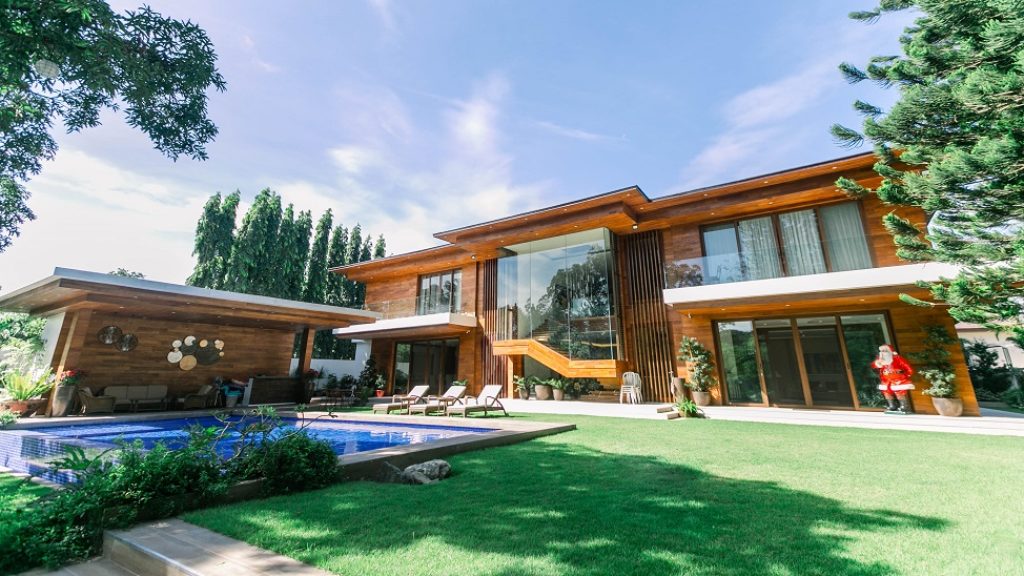
This house standing in Ayala Alabang, was built within a contemporary theme and a stunning example of what APL Architects are capable of. They were able to lead the whole project management, including the interior design. This project best shows the modern and luxurious style of APL, and their innovation when it comes to various build and design elements. Aside from that, this spacious house truly became the perfect place to cater to the needs and lifestyle of the big extended family of the owners.
The total lot area is 2000 square meters with a floor area of 1,700 square meters consists of:
- 7 Ensuite Bedrooms
- Pool with Gazebo
- Guest Bedroom
- 10 Car Parking Slots
- Male Staff Quarters
- Female Staff Quarters
As seen in the Scarlatta Estates video tour, APL nailed it in creating the perfect visual appeal, not only in the interior but from the exterior as well. It was mentioned by our Presello hosts, that no matter where you see the house from the outside the facade will impress you, including the back area of the property that most people tend to not focus on. Most of the exterior of the house used teak woods, which are stable and weather-resistant, making it the perfect outdoor materials. This also added to the sleek and unique character of the entire image of the house.
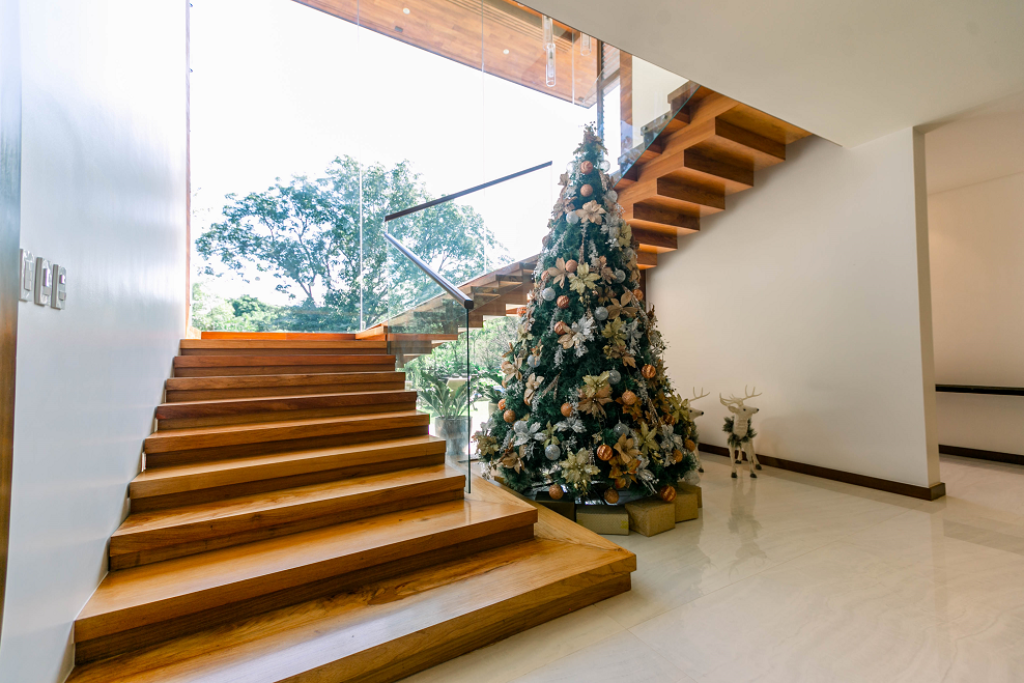
According to Architect Phillip, the chief project manager of this construction, the owners were extremely particular about the house, and it greatly added to this beautiful outcome. Each living, dining, and bedroom were placed and planned strategically. Nothing about Scarletta Estates seemed out of place.
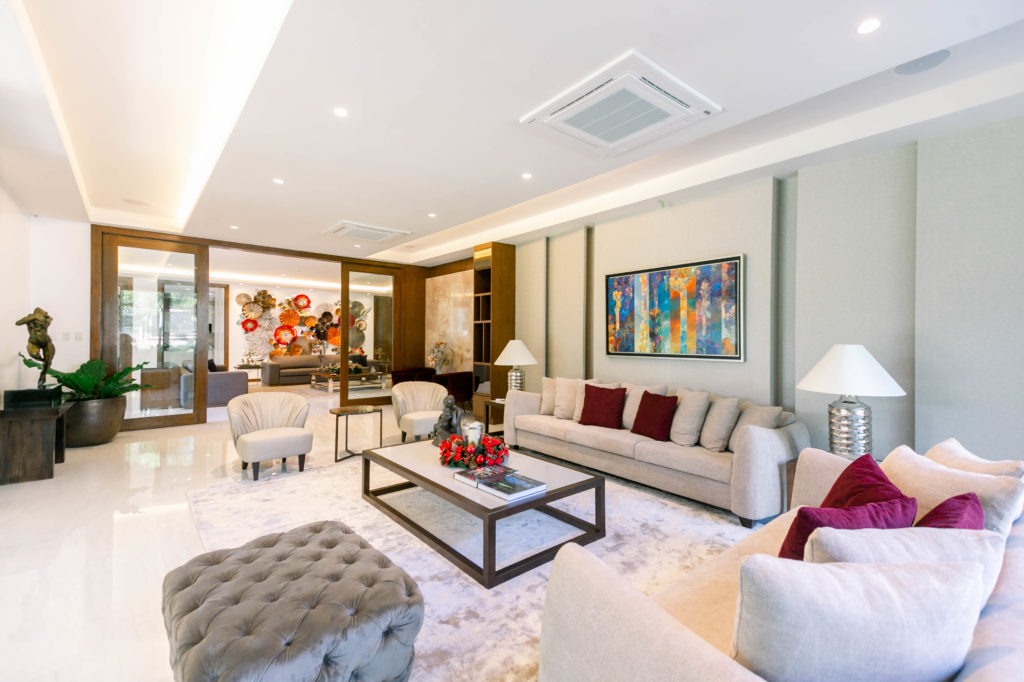
One of the major highlights of this house is the 3000 square feet master’s bedroom. It includes a beautifully designed seating area and access to an at-home office, ensuite toilet and bath, enormous closet, and a lot more. The owners basically have everything they need and this is just the master’s bedroom.
More of the features this house has include:
- Massive Narra Wood Door (SN: Special Hinge instead of usual pivot)
- Real Teakwood Wall Cladding
- Massive Swimming Pool
- Jacuzzi Bathtub
- Thriving Garden (SN: Mango Tree was preserved by letting its roots grow, pool construction avoided the roots
- of the tree)
- Indoor Gym
- Family Game Room
- Suspended Grand Staircase (SN:Holding the glass curtain walls)
- Glass Curtain Wall (SN: Floor to ceiling)
- Garden Party Area
- Imposing Driveway
- Inspiring Chef’s Kitchen
- CCTV monitored security
- Floor to Ceiling Shower Enclosures (SN: does not wobble)
- 2 Storey Quartz Accent Wall (SN: Not the usual size)
- Hardwood Narra Flooring
See More From APL
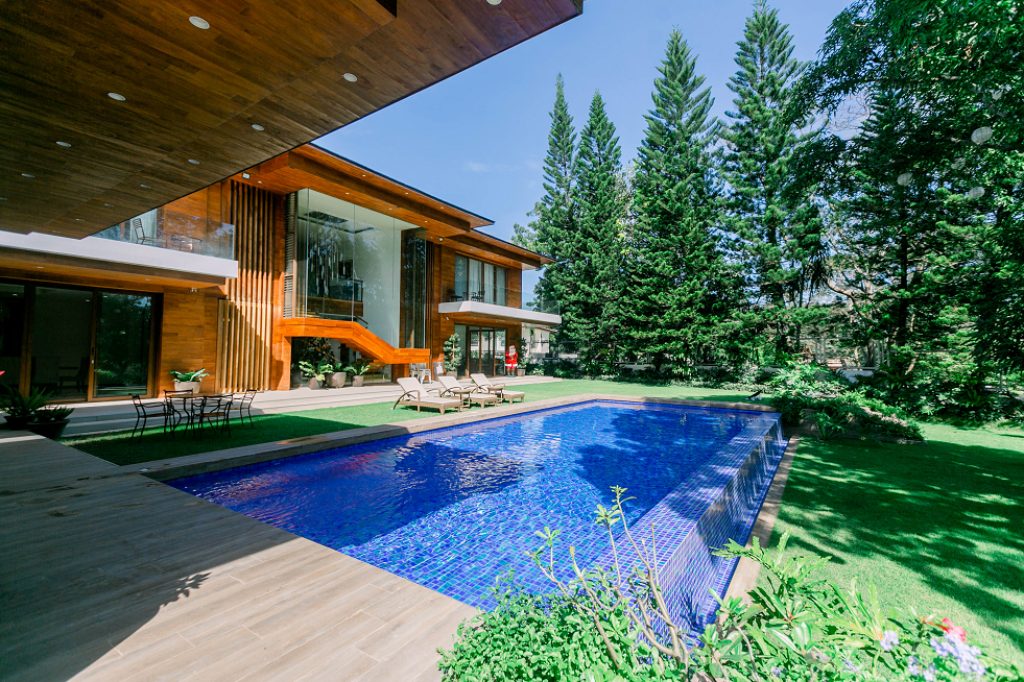
Before being listed on our website, all Presello Partners go through a thorough screening process. This allows us to ensure that the customers we refer to can have the best experience possible. APL has proven their expertise and work ethic to bring satisfaction to every client they work with. You can see more of their projects by viewing their portfolio on our website.
Simply submit an inquiry by clicking the button below if you’d like to employ Miko Interior Architecture.
